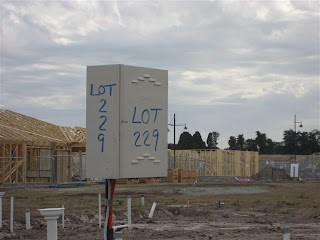Went to the block on Sunday and this is what we saw

No temporary fencing as yet, maybe this is why the frame had not being started.

Some wood had being plucked from the pile and laid onto the slab. Also on the slab was black marking where the frame is meant to be. Was good to see as you could see the layout of the house.

These bits looked a little sad after the rain we have had and I guess will have to be replaced.

Water pooling in the frame for the french doors. I'm sure it happens in most builds but somethings you wish you didn't see.

Looking at where the alfresco will be, with the frame for the bi-fold doors laying in the corning of what will be the rumpus. The bi-fold frame seemed very small so small I had to lay next to it to make sure it wasn't made for smurfs. It is actually the right size, but at this stage of the build everything seems small.

This is in the bathroom, don't know why a cut into the slab was required, maybe they forgot to lay the pipe in the picture, I'm sure it must of being required as I can honestly say that i was pleased to see there was no pooling of water on the slab, which means they have done a good job and it is all nice and level.

Front door frame on top, with Landry just under it...... but not to sure of the one on the bottom, maybe for the entrance from the garage.

A pile of wood!

A better photo of the frame for the french doors

Front of the house and an upright portaloo in all its glory! Although it didn't look very stable and I'm sure if you sat in it, it would fall over.
So I was a little disappointed this visit as I think I was expecting the frame to have started and the temporary fencing up and I'm sure seeing all the timber door frame getting wet will not be a highlight of the build as well. Having said that I am still optimistic that our SS will be on top of every thing and we will see more progress this week
 Left side of the house. The windows are stacked up waiting to go in.
Left side of the house. The windows are stacked up waiting to go in. Back of the house.
Back of the house. Right side of the house.
Right side of the house. View from front right.
View from front right. Front view. Portaloo still standing.
Front view. Portaloo still standing. The laundry... looking even smaller. It is small so I guess we will have to keep the dirty pile under control :)
The laundry... looking even smaller. It is small so I guess we will have to keep the dirty pile under control :) Some bits of wood. I will use some of these to put some extra noggin's in for towel holders ect.
Some bits of wood. I will use some of these to put some extra noggin's in for towel holders ect. Sliding door that will go off the dinning
Sliding door that will go off the dinning From the rear of the house looking into bedroom 4.
From the rear of the house looking into bedroom 4. Looking through the matchsticks.
Looking through the matchsticks. Alfresco
Alfresco


























